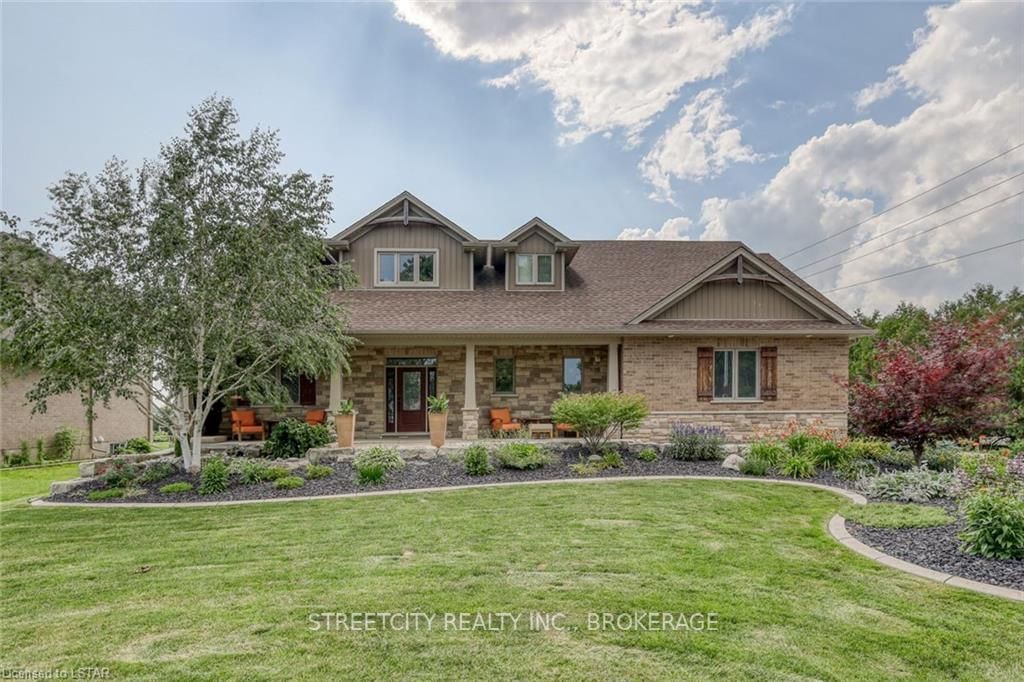$1,644,999
$*,***,***
4+1-Bed
6-Bath
Listed on 1/29/24
Listed by STREETCITY REALTY INC., BROKERAGE
This purpose built 2013 Don West multi-generational home is a show stopper! Easy access to London and the 401. It is the ideal home for parents and children to live together or a family looking to subsidize their monthly payments. With high end finishes and too many updates to list it includes .75 of an acre, a 3 car garage, incredible shop and 4 separate entrances to the in-law suite. The main unit of the home has an incredible family room with a gas bricked fireplace, and vaulted ceilings. The kitchen has quartz counters, a pantry, gas stove and huge island. The main floor primary bedroom is a dream with a 5 piece ensuite and custom built walk-in closet. The second floor has 2 bedrooms and a 4 piece bathroom. The family room has a huge wet bar with exposed brick, and a fireplace. The second unit has main floor primary bedroom with 3 piece ensuite and walkthrough closets to the laundry room. Generous living room with patio doors to the deck. The kitchen has quartz counter and gas stove. There's also a half bath. The lower level has a 2nd bedroom, 4 piece bathroom and a great family room. The yard is an oasis with 2 tiered deck, gazebo, interlocking brick patio and hot tub with stunning landscaping. The back of the property has the shop which is divided into 2 sections, a storage area for the lawn equipment and a 22.11x 20.7 shop with fireplace. Don't miss out on this stunning home!
To view this property's sale price history please sign in or register
| List Date | List Price | Last Status | Sold Date | Sold Price | Days on Market |
|---|---|---|---|---|---|
| XXX | XXX | XXX | XXX | XXX | XXX |
| XXX | XXX | XXX | XXX | XXX | XXX |
| XXX | XXX | XXX | XXX | XXX | XXX |
| XXX | XXX | XXX | XXX | XXX | XXX |
X8283766
Detached, 2-Storey
13+5
4+1
6
3
Attached
13
6-15
Central Air
Full
N
N
Brick, Stone
Forced Air
Y
$8,625.00 (2022)
.50-1.99 Acres
